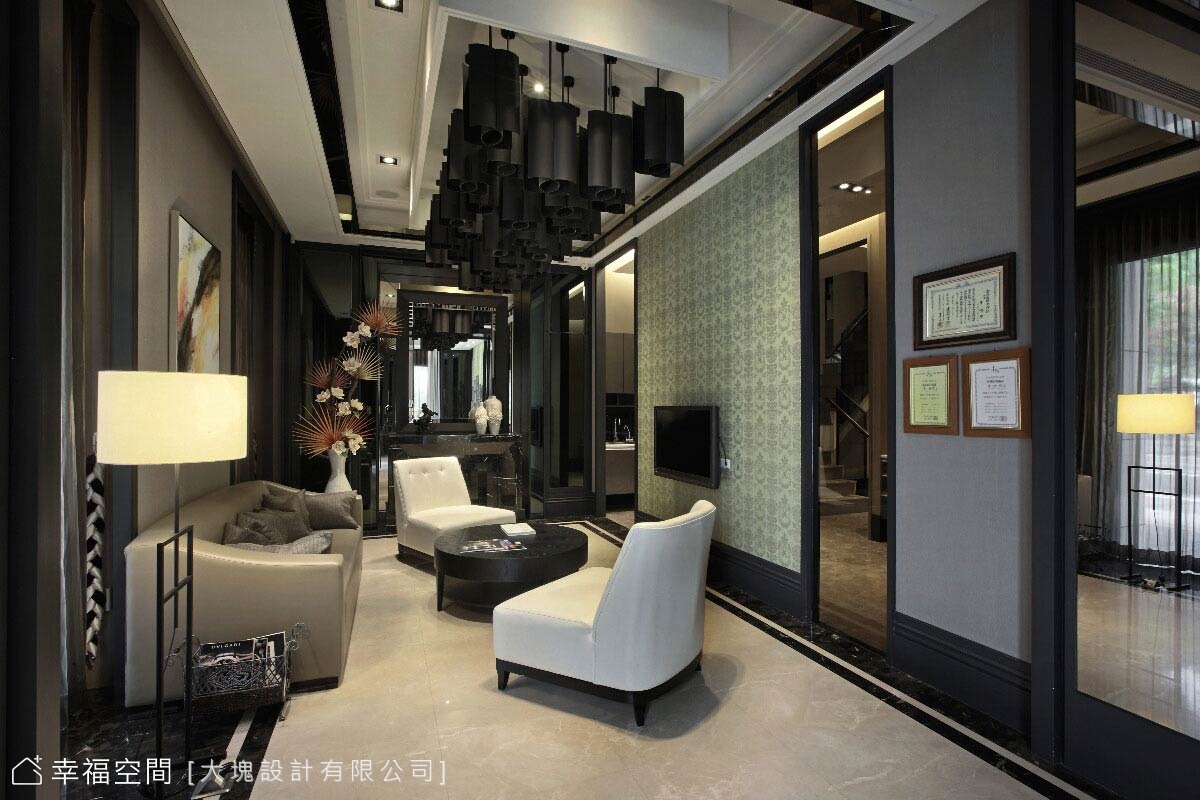等待‧通往口中的深邃
那通往口中的深邃裡
有安適的索引,自在的嚮導
遍地的褶光閃繹
將冷冽沈澱為幽谷緩蓄的療癒
砌補,如悉數日蝕的完缺
隙縫裡迸起的引力
觀照自內外,生息奕奕的湧進
以反思一般診所的冰冷性、系統化與制式印象為設計概念,將看診的私密需求,與待客的尊貴之道合而為一,嘗試在一般民眾都可以使用的診所空間裡,
植入免於懼怕的情緒之外,一種特別感官覺受力,從內而外,盡可能觀照到使用者的設計思維,所圍塑成的空間環境。
在等候牙醫的過程,總是如坐針氈,於是,讓等候成為一種美麗的期待,特將等候區幻化為美學的場域,如在家的舒適自在,也如在私人俱樂部裡被貼心的款待。候診區,如家裡客廳舒適的設計,天花以黑鏡貼樑,並將幾千支牙鏡綁附如上,在嵌燈的照射下,牙鏡上的小小鏡面反射褶光,仰頭,若有點點繁星高掛天空,也讓牙醫診所所持有的意象,以璀燦、趣味的方式,轉化為多元、深刻的體驗。
經過如精品擺飾的櫃台,壁紙與傢俱的尊貴氣質,引人入室,一樓候診區裡,石材、鏡面、木作等沈穩的用材與色調,營造出放鬆的氣息,以正反雙C勾勒出的線條,揮灑整個原本最無表情的天花,而鑄鐵的質感將線條演繹成華麗而低調的圖騰,讓垂降的燈光像朵朵綻放的黑玫瑰,溫柔籠罩著等候的人們。一樓看診室幽微半隱的穿透性,鬆懈了人們的緊張情緒,重塑看診時的隱密感與信任感。
拾級而上,鏡面間隔有序的貼於木作牆上,讓空間以多層次遞嬗,打破單一平面的視覺囿現。二樓以客製化的齒模室、重手術區、醫生休息室、吧台諮詢區、候診區為主,敞開現場製作的齒模工作區,臨窗的自然光,讓技工校色更為精準,也讓客人得以親鑑專業的工作流程。
Located in Taichung City, Taiwan, this is a dental clinic for citizens regardless of whether they have National Health Insurance. Inside this 2-floor dental clinic there is a public waiting room, consultation rooms, and a customized dental impression room. The luxury boutique feel crafted by the modern, clean design creates a refreshing and relaxing atmosphere.
Toward the depths of the mouth
Quiet and comforting instructions guide you
Sparkling light reflects from the ground
Turning coldness into a valley of gentle healing
Restoration is like listing the perfections and imperfections of an eclipse
The traction from making whole
Takes care from inside and invigorates life
Revolutionizing the cold and formulaic design of clinics, the need for patient privacy is combined with top quality treatment for customers. In the overall spatial design, besides injecting a “no need for fear” element into the public clinic setting, a special sense of awakening is added to soothe patients.
Given patients are on pins and needles in the waiting room of a dental clinic, to turn waiting for treatment into an expectation of beauty, the area room is transformed into a field of aesthetics, and patients are as comfortable as if in their own living rooms or treated as if at a classy private club. In the mindset of living room design, beams are covered by dimmed mirrors on the ceiling where thousands of mouth mirrors are affixed. When light from the inlaid lights refracts from these mirrors the space is turned into a starry sky as one looks upwards. The new image of a dental clinic is as a multifaceted experience filled with glory and fun.
Passing by the boutique-counter-like front desk, people are attracted to the sense of respectability created by the wallpaper and furniture. In the waiting room on the first floor, the solid and tempered tone and materials such as stone, mirrors and wood, create a relaxing atmosphere. The lines made up of two Cs back to back stretch across what was originally an expressionless ceiling. The iron-cast texture interprets the lines into a quietly brilliant totem where pendant lamps shelter patients like blossoming dark roses. The translucent view of the consultation rooms on the first floor relaxes nervous patients and reframes privacy and sense of trust during a consultation.
Walking upstairs, mirror partitions are embedded in the wooden paneling to break the confines of 2D vision. On the second floor there is a customized dental impression room, oral surgery room, dentist lounge, consultation bar and waiting rooms. The dental impression room is an open natural-lit workshop with techicians sitting in front of windows fine-tuning timbers more accurately where patients can witness the entire dental impression making process.
設計概念文字為【大塊設計有限公司】提供













